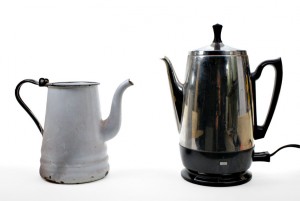 In her well-researched exploration of the effects of the open office on workplace privacy and productivity (“The Open-Office Trap,” The New Yorker, January 7, 2014), Maria Konnikova points out that this type of space “was originally conceived by a team from Hamburg, Germany” in the 1960s.
In her well-researched exploration of the effects of the open office on workplace privacy and productivity (“The Open-Office Trap,” The New Yorker, January 7, 2014), Maria Konnikova points out that this type of space “was originally conceived by a team from Hamburg, Germany” in the 1960s.
The team she references was actually Europe’s leading space-planning company – the Quickborner Team – and I'm proud to say that my father was a member of it. I've talked with him about his experiences with Quickborner and I'd like to explain some of the fundamental ways in which their ‘open plan’ differed from the spaces to which we (at times, rather liberally) apply this term today (as I mentioned in a previous blog, Redefining the Open Plan, September 17, 2012).
Quickborner’s founders Eberhart and Wolfgang Schnelle were pioneers in office design in that their space-planning strategy was largely informed by psychological and work-related studies. Their research motivated them to develop a more humane and functional design than the reigning North American style: a rectangular bullpen bordered by closed offices.
The result was a concept they called the Burolandschaft or ‘office landscape.’ It was entirely open plan (there were no closed offices, if Quickborner could help it). But it wasn’t filled with cubicles. Instead, employees were divided into workgroups. Everyone within a given workgroup was seated facing the same direction. Their supervisor was seated at the front of the group and also faced the same direction, like a captain at the helm. Acoustical screens – typically curved – separated these groups. Traffic flowed from large into ever smaller aisles, like the veins in a leaf. Of course, this type of ‘organic’ design required ongoing maintenance. It had to evolve with the organization.
Quickborner’s open plan also included a ‘Pausenzone’ or ‘break area’ for the purpose of collaboration. Ideally, this space was near a window and physically separated from the workgroups. The number of seats (and even loungers!) depended on the number of employees per floor (or in that area), as well as on how open the organization’s management was to ‘liberal ideas’ at that time. Coffee and tea were available, and so were flipcharts. The goal was to offer people a comfortable and inviting space to come together for an ad hoc meeting, eating or relaxation, fostering interaction and stimulating creative thinking.
A pharma company described in a recent Harvard Business Review article (“Workspaces That Move People,” October 2014) also had success with this type of approach to collaborative space...though they might not have realized its origins. When they consolidated the numerous coffee stations dotting their facility into fewer bigger ones (one for every 120 occupants) and replaced a small cafeteria with a larger version, their sales rose by 20% ($200 million) in the next quarter.
Sadly, in many offices today, employees are still leaving their regular work areas, but they’re not heading to a ‘Pausenzone’ occupied by people with whom they can exchange ideas. Instead, they’re searching for spots where they can better perform the tasks that consume the majority of their day (50% or more of our time is spent on focus work and another 20% on the telephone). Rather ironic, I'm sure you'll agree.
Essentially, many workers can’t perform their regular work within their regular workspace because the acoustics are not conducive to those activities. How could anyone concentrate with continual speech and noise interruptions? And there’s compelling research to back this up. The Center for the Built Environment’s worldwide survey of 65,000 people clearly shows that snatches of conversation overheard in this context are more irritating than inspirational. ‘kenner74’ sums it up nicely in his comment on a Dilbert comic: There's a reason that you did your calculus homework in the library rather than the cafeteria.
Quickborner, on the other hand, was very much concerned with creating effective acoustics within their open plan. Not only did they install acoustical barriers between workgroups and create physical separation between the ‘Pausenzone’ and the rest of the open plan, but, at that time, HVAC systems and office equipment were louder, which provided some degree of masking within the space, albeit it rather poorly relative to today’s sound masking technologies, which have been specifically engineered for this purpose.
In industry circles, we're currently hearing a lot of backlash against ‘open plan’ and ‘collaborative’ design. But, as Quickborner and the companies profiled in the aforementioned HBR article have demonstrated, neither has to be a dirty word. With careful analysis and thought – and by factoring effective acoustics into their plans – each workplace can adjust their physical environment to support the balance their employees actually need between focus work and collaboration.
Cheers,
Niklas