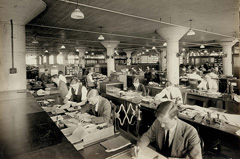 As I was reading a few recent articles about the shortcomings of ‘open plan’ offices, it became clear to me that the authors were actually redefining the meaning of this term. They were applying it to workplaces with no workstation partitions – in other words, to entirely open spaces.
As I was reading a few recent articles about the shortcomings of ‘open plan’ offices, it became clear to me that the authors were actually redefining the meaning of this term. They were applying it to workplaces with no workstation partitions – in other words, to entirely open spaces.
This isn’t the correct use of ‘open plan,’ which is a term that’s been around for decades.
‘Open plan’ is a derivation of the original ‘office landscape’ (i.e. ‘Burolandschaft’) concept developed by the Quickborner Team, a consulting group in Germany who promoted a then novel office design consisting of partial height barriers (instead of a closed environment), amongst other characteristics.
The problem I have with the recent use of this term is twofold:
First, the application of the term ‘open plan’ to these even more open types of spaces is inaccurate. The correct name for spaces without any interior partitions is ‘bull pen’ or ‘benching.’ It’s a type of design that was used nearly a century ago in early office planning. Search online for “1920s office images” and you’ll see what I mean. For example, the photo I show together with this post is of one of the Emerson Electric Manufacturing Company’s sales offices circa 1920s (© Missouri History Museum).
Second, in some quarters ‘open plan’ offices have a poor enough reputation without being associated with this even more acoustically problematic design. Completely open, partition-free workspaces sacrifice a key element of acoustical control – BLOCKING – making it more difficult to control noise and provide speech privacy, lowering the bar for what’s possible even at best.
So, let’s agree to keep applying the term ‘open plan’ to the correct type of space. True open plan designs can be very effective from an acoustical perspective, providing they follow accepted guidelines for ensuring sufficient workstation partitions, absorption levels and sound masking.
Cheers,
Niklas